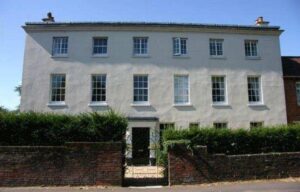August 22, 2020|
The story of The Upper House and The Lower House
The Upper and The Lower Houses are two fine but very differently presented Georgian fronted houses on Winchester Road, Wickham. The Upper House, opposite the Buddens Road junction, is now part of Upper House Court, while The Lower House is located just below the road entrance to Upper House Court.
The history of the two houses reflects the changes to Wickham as the village became increasingly popular with the emerging middle classes and service families from the mid eighteenth century.
In 1842 Captain William Burnaby Greene inherited The Upper House and also bought The Lower House and they remained under the same ownership until the 1960’s.
The Upper House
We know that in 1708 there was a house broadly where The Upper House is today, when the house and land (just under an acre) was sold to Robert and Elizabeth Poyntz of Fareham for the princely sum of £65.
There were no further houses then west of The Upper House on Winchester Road and there was a field or market garden immediately to the east (towards Wickham) called by the fascinating name of ‘Garlykemongers’. Was this a piece of woodland with wild garlic or ransoms (which were eaten at the time) or was it a small market garden growing garlic for sale, as the name ‘monger’ suggests?
Rookesbury Estate Map of 1726
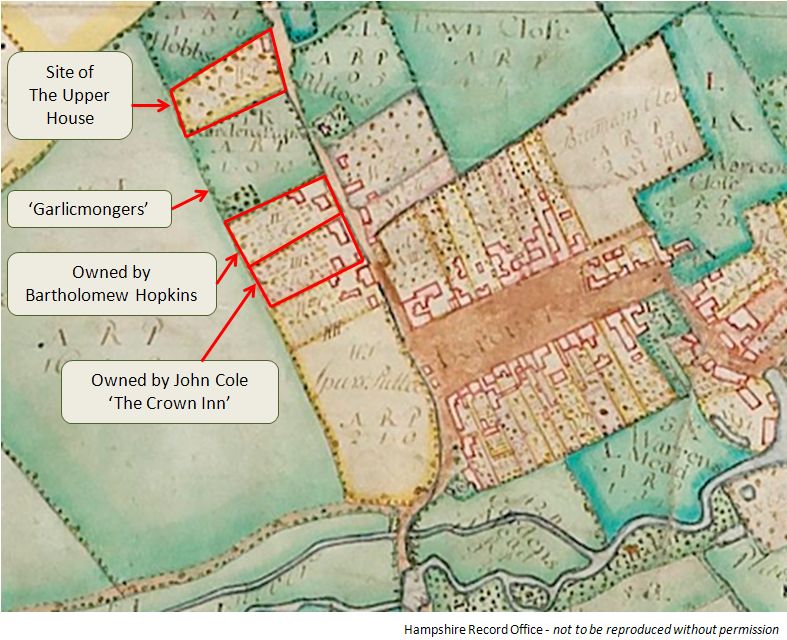
The above map shows the site of The Upper House. ‘Garlykemongers’ is the green plot called ‘Garden Park‘. The house and land owned by Bartholomew Hopkins is eventually combined with the property owned by John Cole, then the Crown Inn, to form the site of what becomes The Lower House. The site opposite Hopkin’s property becomes part of The Lower House estate in the 1760’s.
The property appears on the 1726 map of Wickham Manor although by then Elizabeth Poyntz was widowed. By 1766 The Upper House property had three tenants, one of them was called Gamblin, a familiar local name. The owner was now Daniel Callaway, a Wickham carpenter, and the property was worth £145. He had also built on the site to the west. By 1785 he had built two new houses on The Upper House site (the original house was relegated to outbuildings), one of which was occupied by a Lieutenant Goddard, the first recorded service connection for The Upper House.
Daniel was heavily mortgaged and was bought out by one of his lenders, a builder called Daniel Garrett from Portsmouth, who converted the two properties into one. The new building is called a ‘capital messuage’ – eighteenth century ‘legalese’ for a high status building. The property was bought in 1795 by Vice Admiral John Stanhope for £1260 – almost 10 times its value in 1766.
This is likely to be because The Upper House had now been ‘Georgianised’. The original timber framed building(s) had been concealed behind a central frontage with slightly recessed two storey wings on either side. The red brick central section, with its rendered porch, contrasted with the blue and red Flemish bond brickwork of the adjoining wings. Flemish bond is a pattern of ‘headers’, the end of the brick, with ‘stretchers’, the length of the brick. There is a flat parapet along the top to conceal the original roof line. At the rear, an attractive central bow three storey extension was added in the same style as the front. The building has expensive rubbed brick headers above sash windows, some of which still have their original internal shutters.
This is what exists today. We do not know which of these elements were there in 1795 – the rear bow can be seen clearly on the 1839 Tithe Map – however there is plenty of evidence of changes at the rear to the sides of the bow, roof lines and extensions. There is no longer any visible timber framing to show what survived the 1795 rebuilding but internally there is an attractive Georgian staircase and an early front door. A well proportioned original dining or sitting room remains in the rear bow as a residents communal room.
The Upper House
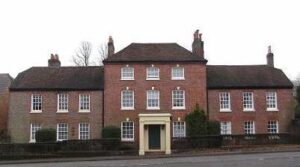
The Upper House showing the two recessed 2 storey wings with blue headers and the central 3 storey block of red brick only.
Georgian buildings (the period between 1714 and 1830) were initially a rediscovery of more austere Roman and Greek designs, a reaction to the flamboyant continental ‘Baroque’ style. The Georgian country house provided the model for pattern books to recreate the style on smaller buildings in villages like Wickham. Sometimes the change was simply a new front leaving original timber framing and layout in place, but at The Upper House (and The Lower House) it was repeated inside with well proportioned rooms with high ceilings and attractive detailing.
Vice Admiral Stanhope was perhaps not rich enough to buy a country house but on his retirement from active service could afford or preferred a new Georgian house in easy reach of Portsmouth. He had a distinguished naval career fighting in the American and French revolutionary wars and helped capture several vessels so the prize money may have helped pay for the family home. Sadly he died in 1800, only a few years after the purchase, but his widow Caroline lived on in the property. In 1803 she contributed to the new south wing of St Nicholas Church and The Upper House was allocated Pew no.7 (7’ by 5’) in return – the residents of Upper House Court today would have trouble squeezing in!
The naval connection continued when Captain Pitt Burnaby bought the house in 1813 and it stayed in the family until at least the 1960’s. Captain William Burnaby Greene inherited the house in 1842 when he also acquired The Lower House. He had an active naval career serving as a midshipman during the Napoleonic Wars (including a later visit to St Helena where, perhaps, he saw Napoleon in exile?) and clearly became a wealthy man.
The Lower House
In 1714 we have the first evidence of a property where The Lower House is when Bartholomew Hopkins of Southwick took out a mortgage for a ‘newly erected messuage’ on the site just below Garlykemongers. There could of course have been a property there before. Bartholomew seems to have been a reasonably well off landowner/farmer, renting other land from the Lord of the Manor of Wickham and probably had other holdings in Southwick.
The 1726 map of Wickham Manor (see above) shows the property still in the ownership of Bartholomew Hopkins. The map also shows buildings immediately to the south of The Lower House site – this was the Crown Inn held by John Cole (with two acres of land). The Cole’s seem to have held the property for at least 50 years.
The Lower House land that William Burnaby bought in 1842 was much bigger than the ‘newly erected messuage’ built for Bartholomew Hopkins in 1714. This was all thanks to a series of purchases by John Atkins of Wickham, whose father, Samuel, had bought Bartholomew Hopkins land in 1740. Samuel is our first naval connection for The Lower House. He served in the navy between 1708 and 1747, captaining nine ships and retiring as a rear admiral. He lived in Portsmouth before moving to Wickham and was a very wealthy man, leaving land in Titchfield and Wickham, and South Sea Annuities worth over £2,000 (around £350,000 today). He died in 1765 and left his Wickham property to his youngest son John, who was also bequeathed a model of one of Samuel’s ships, named HMS Captain.
John Atkins then bought Garlykemongers – later named Garden Park – (between The Lower House and The Upper House) and the Crown Inn site along with an orchard and garden on the opposite side of Winchester Road facing The Lower House site in three busy years between 1766 and 1769, thereby creating an estate of over 3 acres.
The Atkins family remained owners of The Lower House site until the sale in 1842. They were largely absentee landlords. Several were in holy orders resident elsewhere in the South East and let the property out. So who transformed the original timber framed building into the imposing Georgian building The Lower House remains today?
The British Listed Buildings report suggests an early nineteenth century date, with late nineteenth century alterations but a 2004 conservation report gives a range of dates from the eighteenth to the nineteenth century for different phases. Did John Atkins begin to ‘Georgianise’ the property in the late 1760s when he assembled the site? In 1839 the Tithe Map shows a layout similar but not identical to today’s, however the property was let to a James Bedford and the apportionment value suggests that this was not a ‘high status’ property. It seems possible therefore that it was not until William Burnaby Greene bought the property in 1842 that the property was fully Georgianised.
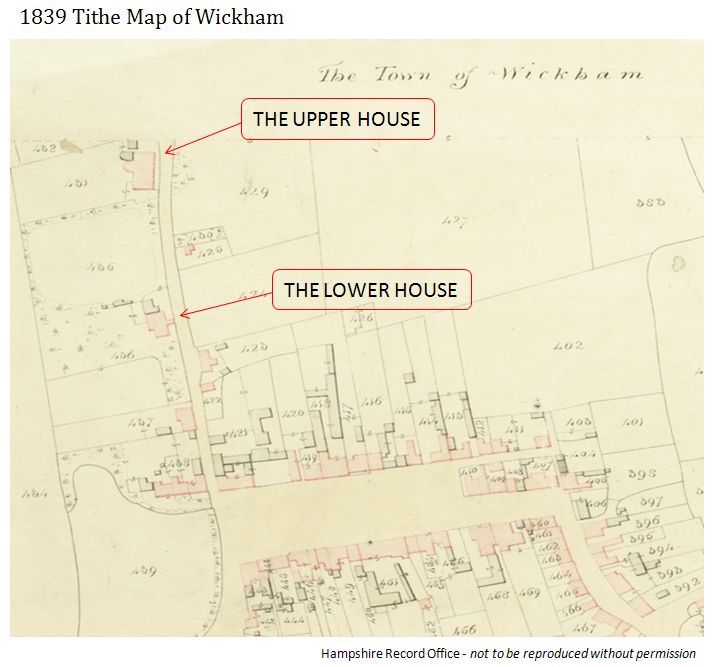
This map shows the then Lower House with considerable grounds to its’ north west and south east. The building plan looks similar to the current Lower House but without the two ground floor bays at the rear. The Upper House is even more similar to its current layout.
If it was William he was determined to do a very different conversion to that at The Upper House. The Lower House frontage is covered in stucco, a type of cement intended to look like Portland Stone, and incised to suggest very fine jointing. It gives a very different look to the brick face of The Upper House or indeed most of the Georgian properties in Wickham. It is now painted white but then would have had a grey colour to look like stone (as the 1830’s Rookesbury House off Southwick Road still does). It has a continuous three storey elevation although there is a brick faced two storey frontage to the north west which was incorporated into the house (now another property). It follows the classical approach of proportion, with one ‘fake’ window on the third storey to keep the design symmetrical, but the entrance is not centrally placed – probably a pragmatic decision to retain an existing entrance and avoid extra cost.
The Lower House
The second window from the left on the 3rd storey is different from the others and is a “false window” .
Internally it has very fine high ceilinged rooms with a lot of surviving early detailing and wooden panelling. Exposed timber framing shows the rough layout of the earlier property and there is an open entrance hallway. There are two attractive single storey bow extensions at the rear, which are likely to have been added later.
The Powell family and The Upper and The Lower Houses
In the 1880’s ownership of the two properties moved from the navy to the army. William Burnaby Greene’s widow Catherine was a Powell and the house was inherited by a succession of Powell’s – most of the men serving in the army and living in both The Upper and Lower Houses. Major Samuel Hopper Powell served at the siege of Sebastopol and is recorded as living in The Upper House. He left £70,840 in his will in 1928, worth over £4 million today. Major General Charles Herbert Powell moved from The Upper House to The Lower House in the 1920’s and lived there until at least 1939. He had a distinguished military career, including converting the controversial Ulster Volunteers into a regular regiment to serve in the First World War. His son, Second Lieutenant Rhys Ffoliott Powell was killed in action on 2nd September 1914 and is recorded on the Wickham Roll of Honour.
Late Nineteenth Century Ordnance Survey map
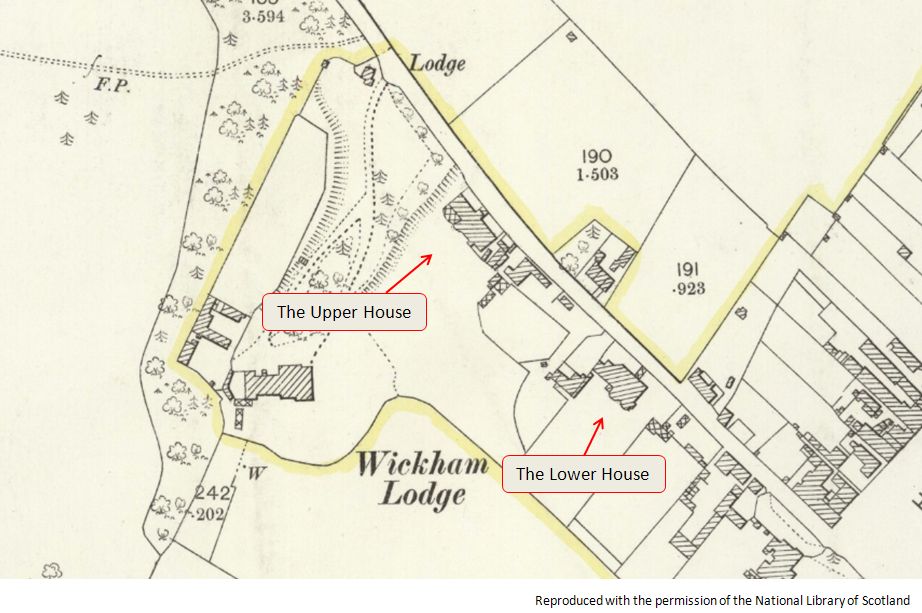
The Upper House has the just visible round bay at the back. The rear of the main building may have been further built out at this point: it looks as though a conservatory has been added on the north west side and extensions, now demolished, on the south east side. There are several buildings to the south east – cottages owned by The Upper House or just outbuildings? The Lower House with a porch marked to the road now has the ground floor rounded bays just visible at the rear (not on the Tithe Map). Lower House Cottages are diagonally opposite, closer to The Square.
Surviving bills and letters show the Powell’s also owned a double tenement cottage by The Upper House (probably demolished in the conversion in the 1980s) where their gardener, Mr A Faithful and another tenant, Mr Woodford lived in 1947. The Upper House was then insured for £7,500, while the contents were insured for £5,400 (the equivalent of £208,000 today). The Powell’s remained owners of The Upper House at least until the 1960’s when Major Peter Douglas Ffoliott Powell owned the property and rented it out. The Lower House became a veterinary practice. We have no information to confirm this but Lower House cottages (on the opposite side of Winchester Road, closer to Wickham Square) were presumably also owned by The Lower House at some time, but their construction may pre-date The Lower House.
In 1986/1987 The Upper House and site was converted to Upper House Court and Mosse Court, but the original core of the Georgian building was retained. Mosse Court continues the naval connection, remembering Captain James Robert Mosse killed in action at the battle of Copenhagen in 1801. He was buried at sea but there is a memorial plaque to him in St Nicholas Church churchyard. The Lower House was restored and converted into two houses in the early twenty first century.
Demolition at The Upper House Site c1986/7
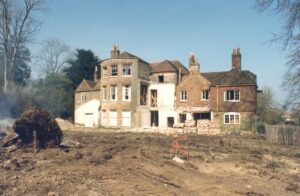
The rear of The Upper House, showing the attractive bay. As with many Georgian buildings while the front is symmetrical and unified in design, the rear can be very different !
These two properties are just two of many newly built or renovated houses from the mid 1700’s on that help tell the story of Wickham’s transition from a small rural village into a desirable country ‘destination’ for the growing middle classes, and particularly naval families from the Portsmouth area.
Please note: The Lower House, Upper House Court buildings and the grounds/access road are private property.
Acknowledgements:
Many thanks to Gordon Meadow of The Lower House for showing me round and sharing information on the property and to all the residents of Upper House Court for inviting me in to see The Upper House and grounds and sharing their information on the property. This is work in progress and I would welcome corrections and additions.
Geoff Phillpotts
Article references available on request

